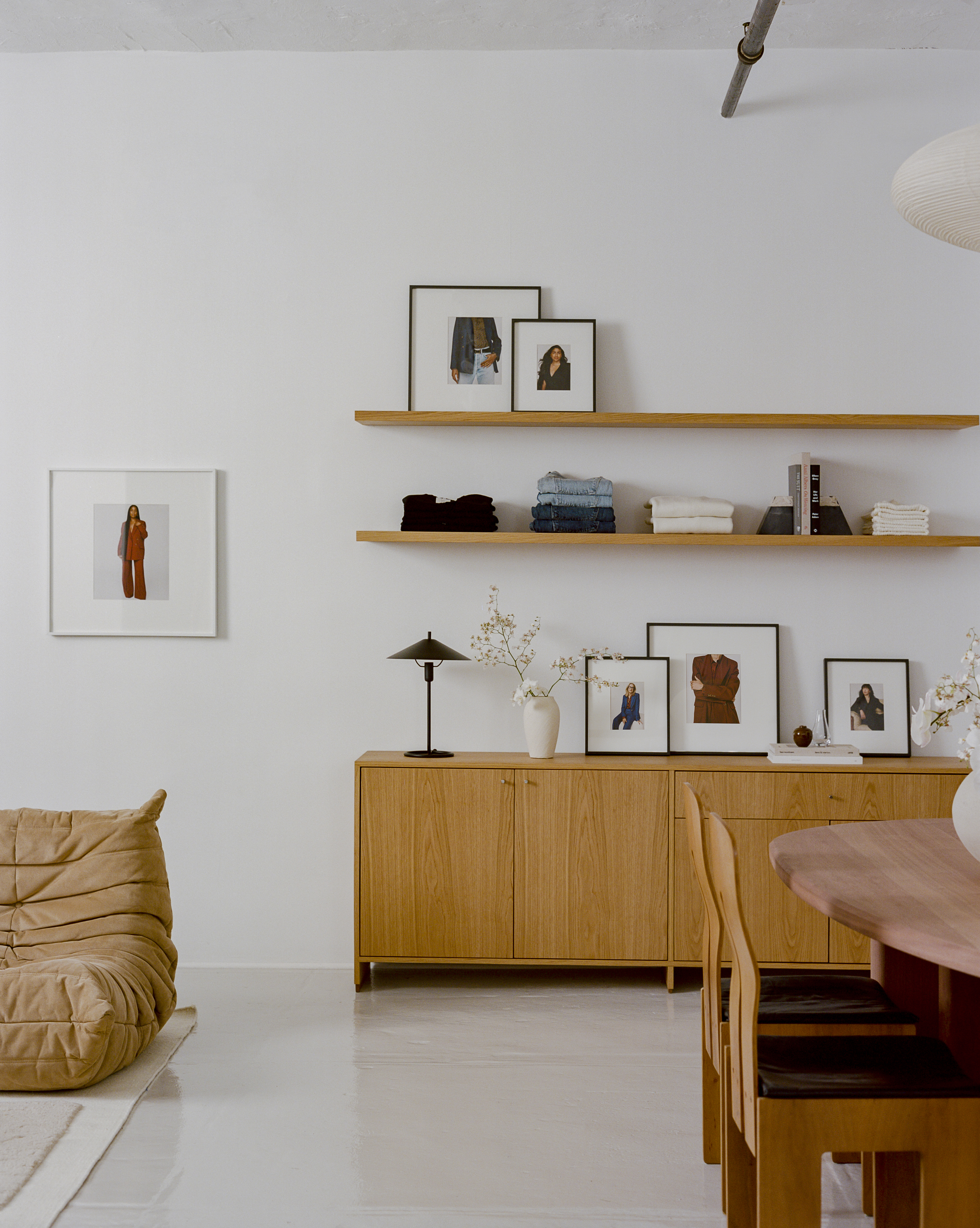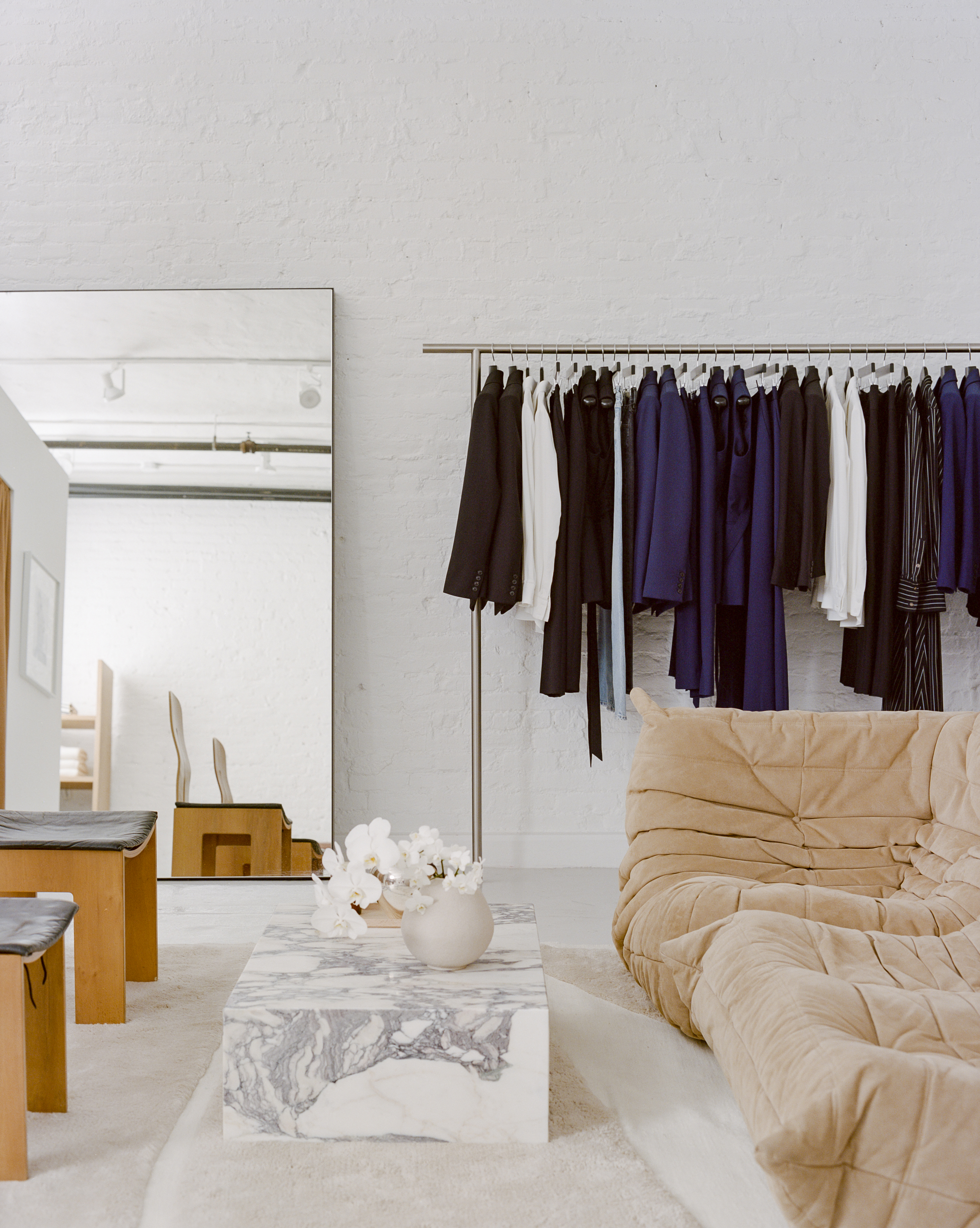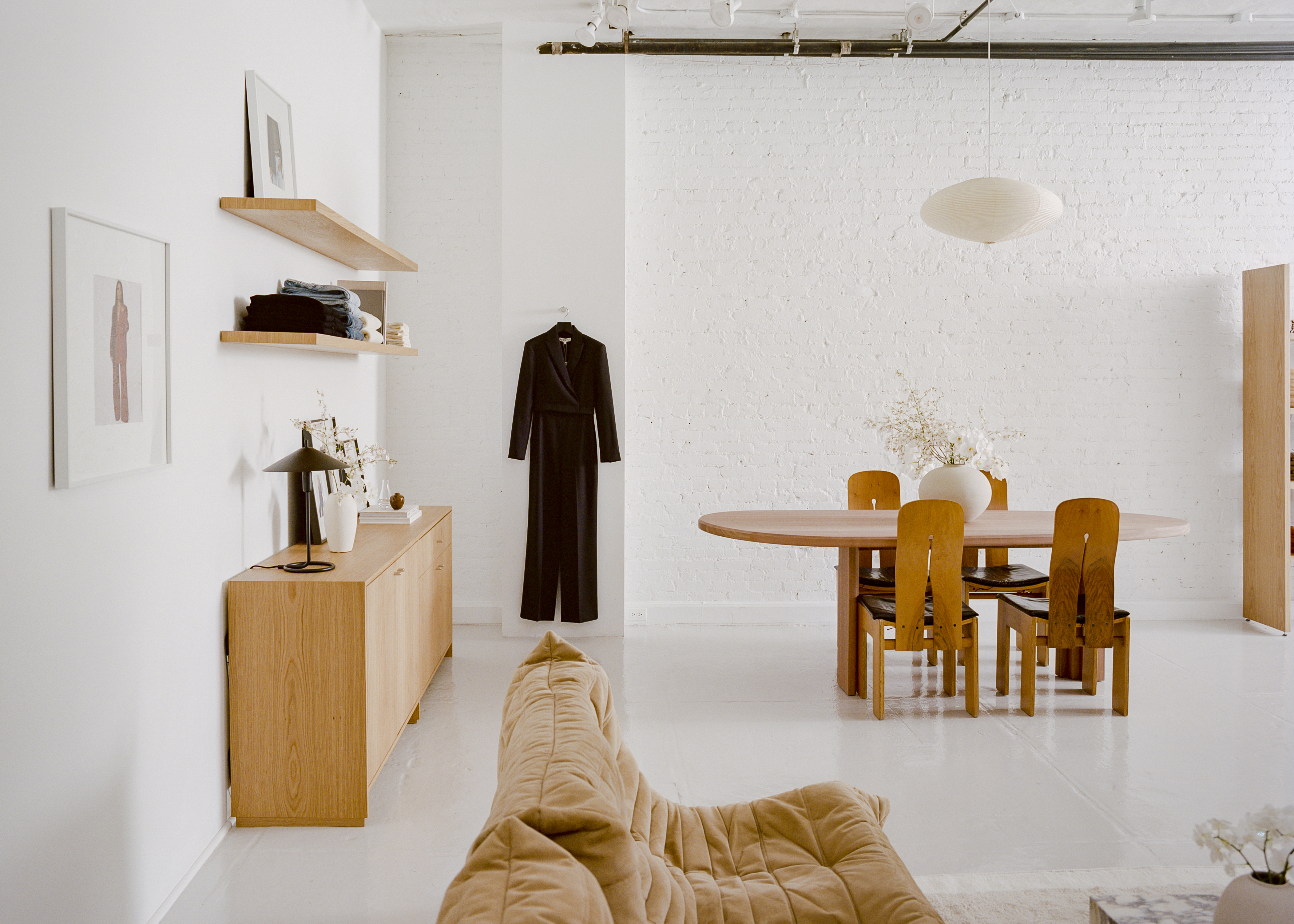
EXPERIENTIAL STRATEGY, SPATIAL DESIGN, PRODUCTION
A workspace for connecting for Argent
Argent, a women’s workwear brand, was looking to rebuild their physical footprint with a refreshed retail concept. With the nature of work shifted over the past few years, a new store concept would need to be supportive of the new ways the intersection of work and life are navigated today.
With the brand’s goal of providing a simple, elevated experience that offered both meaningful connection and unexpected value, I conceptualized the Argent Work—Space: a hybrid store-meets-dressing-room, explored through the lens of the SoHo neighborhood. Housed in a 1900s-era building that formerly served as a garage, the space would reference to classic work-live lofts and the neighborhood’s industrial past.


In life and work, we’re always making space—space to take a call, to explore the opportunity, or simply for ourselves. For moving up or going downtown, introducing the Argent Work—Space: a multi-purpose space to work between life, to connect between work, and to refresh your mind, your wardrobe, and your inbox.

Programming the experience across key moments, I focused on bringing a balance of elegance and function inspired by Argent’s tailored product and the renewed perspective towards the office space. The Work Station, a communal table at the center of the store, anchored the retail experience, doubling its duty as the meeting place for checking into appointments and checking out at the point of purchase. With open seats to share, guests are welcome to sit, chat, or check an email.
At the heart of the experience, the Dressing Suite—a fitting room meets living room, with personal rooms paired with social space—served as the core point of interaction between the retail staff and their customers. Dedicated to personalized appointments, the fitting rooms offered a place to recharge, or charge up, during sessions. A home-like lounge allowed for interactions between groups or newly-made friends, with concierge service and a beverage always on offer.
At the heart of the experience, the Dressing Suite—a fitting room meets living room, with personal rooms paired with social space—served as the core point of interaction between the retail staff and their customers. Dedicated to personalized appointments, the fitting rooms offered a place to recharge, or charge up, during sessions. A home-like lounge allowed for interactions between groups or newly-made friends, with concierge service and a beverage always on offer.


Using a modernist eye, the design of the space paired function with an understated approach to elegance. Keeping the raw surrounding of brick walls and concrete intact, a palette of wood and steel were integrated to add elements of both warmth and utility: oak-cladded interiors of the dressing rooms provided an immersive backdrop to the try-on experience and product, and custom steel racks were designed to display an array of vibrant suiting, with its linearity drawing visitors from the front to the back of the store to explore and shop.
Nodding to the “work-live” concept, my approach to furnishing included domestic touches offering elevated comfort to balance the utilitarian space, including soft lighting, framed portraits, and a curated selection of vintage French and Italian design pieces for seating. At the center of the store, the custom mahogany communal table took inspiration from Charlotte Perriand’s own, reconceptualized in its form and faceted leg detailing.
Nodding to the “work-live” concept, my approach to furnishing included domestic touches offering elevated comfort to balance the utilitarian space, including soft lighting, framed portraits, and a curated selection of vintage French and Italian design pieces for seating. At the center of the store, the custom mahogany communal table took inspiration from Charlotte Perriand’s own, reconceptualized in its form and faceted leg detailing.

Fabrication: Brooklyn Fabrication
Table Design & Fabrication: Jude Heslin Di Leo
Photography: Sean Davidson
Table Design & Fabrication: Jude Heslin Di Leo
Photography: Sean Davidson